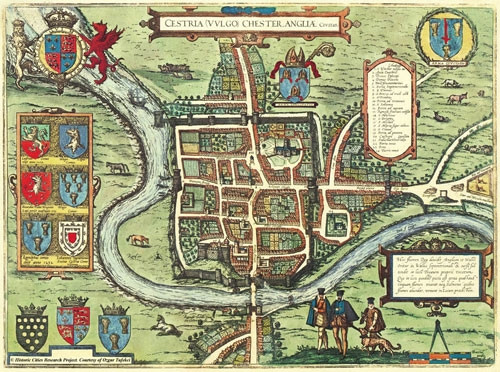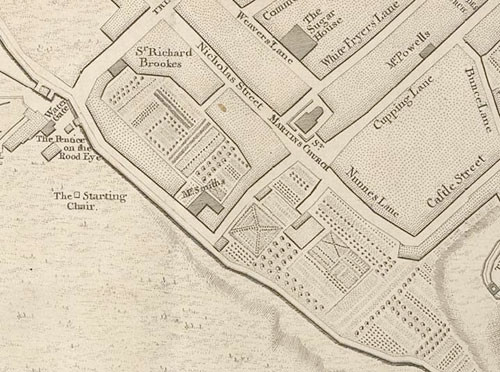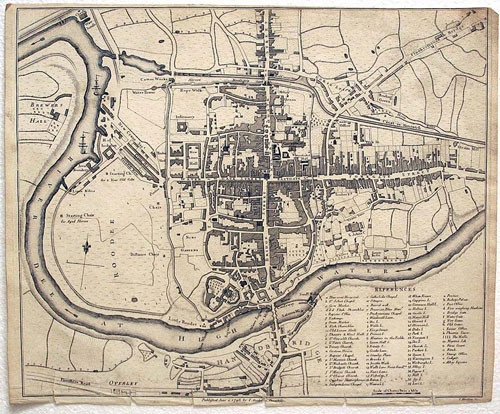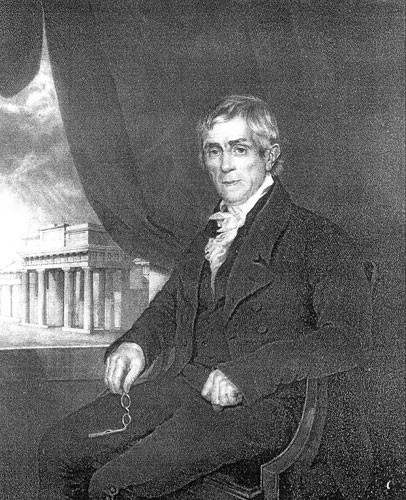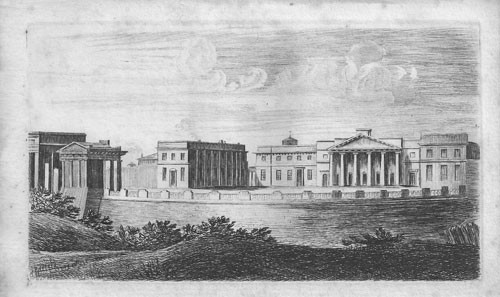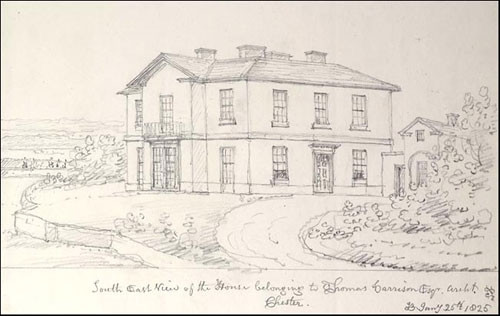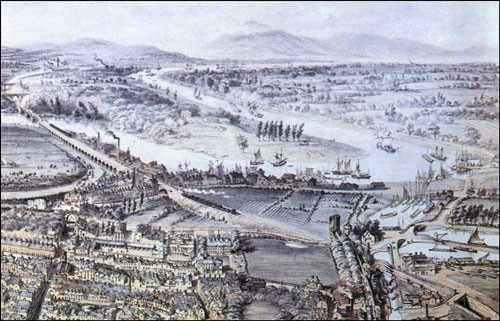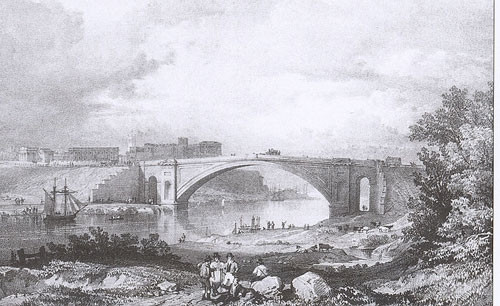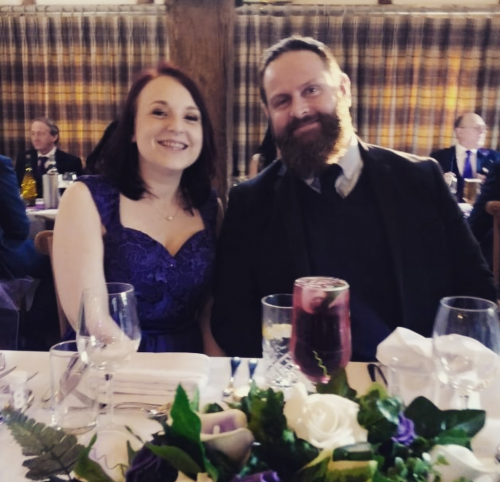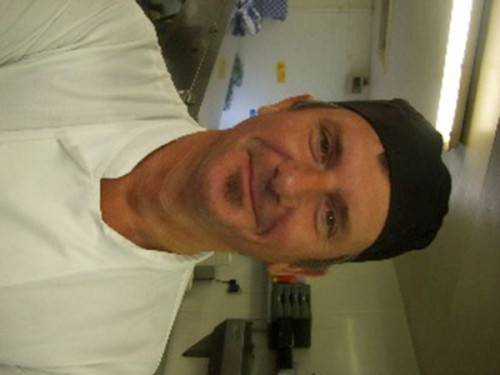Surprising as it may seem, in medieval times the entire area from Chester Castle right up to the former infirmary was taken up by religious institutions, their gardens and vegetable plots, as is reflected by the nomenclature of the area- the Black Friars, White Friars and Grey Friars all had monasteries here, as well as the Benedictine Nuns of St.Mary's, whose convent was situated near to the current HQ building. These institutions were all relatively compact in size.
These religious institutions were disbanded during the dissolution of the monasteries between 1536 and 1541, and the convent came into the ownership of the Brereton family, the building and site being granted to Uriah Brereton in 1542.
In a map of 1745, there still appears to be a building standing on the site of the original convent,
but this building had disappeared by 1796, as evidenced by a carefully surveyed map of John Stockdale.
The current pub, which was built as a private residence initially named the Rectory and then St Martin's Villa, was built in what would have been the convent's gardens, called Nun's Field.
Thomas Harrison
The Architect has an interesting history, as it was designed by the renowned classical architect Thomas Harrison as his own home, and he lived here from 1820 until his death in 1829 at the age of 85.
Thomas Harrison was born in Richmond in Yorkshire in 1744, the son of a carpenter, but he showed great aptitude at an early age for mathematics, drawing and mechanics, so much so that a local landowner and businessman, Sir Lawrence Dundas, sent him to study in Italy for several years. While in Rome, Thomas Harrison created a design for Pope Clement XIV of the piazza near the Porta del Popolo, for which the Pope presented him with a gold and silver medal. The Pope ordered his name to be added to the members of the Academy of St Luke, an association of artists, and awarded him a seat on the council of that body.
Harrison returned to England in 1776 and exhibited his drawings from Rome at the Royal Academy. Shortly afterwards, as the result of a successful architectural competition, he was commissioned to build a bridge over the River Lune in Lancaster. The classical design of the bridge, modelled on one he had seen in Italy, had five elliptical arches of a sixty nine feet span, and was one of the first in Britain to be built with a level surface previously, bridges had a hump in the middle. George III laid the first stone of the Lancaster bridge in 1783, and building works were completed in 1788. This bridge later formed the basis of the designs of London bridge and Waterloo bridge by John Rennie.
Even at that stage, Thomas Harrison is described as being 'of Chester', although he undertook a number of further commissions in Lancaster and in 1788 he was appointed architect for the rebuilding of Lancaster Castle. which he undertook in a Gothic style. Before building began, remarkably Harrison had also been appointed to be the architect in charge of the remodelling of Chester Castle, again as the result of a competition. He was given more freedom of expression for this design and his plans were in a Grecian Doric style, his designs including a prison, county assize courts, armoury, exchequer and gateway.
He evidently was under considerable pressure from the volume of work he had undertaken, and his commitment to the Chester castle building work came under scrutiny while he was supervising the Lancaster Castle works, resulting in an irate letter demanding he return immediately to take control of the Chester project. He duly left Lancaster never to return, and work there was suspended for a number of years, in part due to a shortage of funds. The work at Lancaster castle was eventually completed with Joseph Gandy, a former colleague of Harrison, as architect.
Harrison's reputation in Chester was at a low point as a result of his absence, but with diligence he soon re-established himself, and by 1808 he was given the commission to design the new North gate of Chester city walls, which he completed in a simple classical style. In 1815, he was appointed Cheshire County Architect. Work on Chester Castle was completed by 1820, which coincided with the completion of St Martin's Lodge as his residence.
St Martin's Villa
The land on which St Martin's Villa was built was donated to the architect by the County in gratitude for his professional services'.
Thomas Harrison designed and built St. Martin's Villa as his own residence, from where it overlooked the works he had undertaken at Chester Castle. After the completion of the building, work on the Grosvenor Bridge was commenced, although he died before its completion.
The building is a simple villa, built in a somewhat austere style, but is nevertheless beautifully proportioned. Charles Cockerell, fellow architect, described the house as being "well conceived, broad, elegant and simple". It adopts a conventional classical form, influenced by Roman villas and Palladio's villas of Northern Italy which Harrison would have studied on his European tour, and the overall effect is certainly pleasing to the eye and harmonious.
The building has certainly very little in the way of ornamentation there are no cills or lintels, for instance, or Doric columns to the entrance, and similarly the interior is almost minimalist in its lack of unnecessary decoration.
The Tithe map of 1848 indicates that the site of the villa was part of a large plot owned by Mr Matthews and occupied by Joseph Kay. In 1857, the villa was bequeathed to the parish of St. Bridget and St. Martin as the Rectory by Thomas Harrison's daughter Anne. It was named on this map as St Martin's parish, and in a map of 1874, and another of 1911, the building is described as The Rectory.
In 1960, St. Martin's Lodge was purchased by the County Council to form an annex of the Police Headquarters.
Chester Old Port
Interestingly, at that time Harrison built his house overlooking Chester Castle, the city was still very much a trading port with a long ship-building tradition. Here the Watergate area and the Old Port is described by J. H. Hanshall, the second Editor of the Chester Chronicle, in 1816:
"Beyond the Watergate are Crane-street, Back Crane-street, and Paradise Row, the whole of which lead to the wharfs on the river. For a number of years Chester has carried on a considerable business in shipbuilding."
"Within the last ten years the trade has wonderfully increased, and even now it is not unusual to see ten or a dozen vessels on the stocks at a time. In fact, there are nearly as many ships built in Chester as in Liverpool, and the former have always a decided preference from the merchants. Indeed, Chester lies particularly convenient for the trade, as by the approximation of the Dee, timber is every season floated down from the almost exhaustless woods of Wales, at a trifling expense and without the least risk. The principal shipwright in Chester is Mr. Cortney, but Mr. Troughton's is the oldest establishment. There were lately nearly 250 hands employed in the business, two-thirds of whom were in Mr. Cortney's yard, but the trade is at present flat. Six vessels of war have been built by him, and within the last two years (1814-15) two corvettes and two sloops of war, The Cyrus, The Mersey, The Eden, and The Levant, from twenty to thirty guns each. The firm of Mulvey and Co., formerly of Frodsham, have established a yard near the Crane. Cortney's yard launched a brig in 1804, an East lndiaman of 580 tons in 1810, and in 1813 a West India-man of 800 tons, in addition to the corvettes and war sloops mentioned by Hanshall."
The Grosvenor Bridge
At the beginning of the 19th century, Chester only had a single river crossing, which was the narrow medieval bridge at Handbridge.
Thomas Telford had proposed building a new road from Shrewsbury to Anglesey to encourage trade between England and Ireland, but because of the restricted access across the river Dee at that time, he proposed to bypass Chester completely. Hence Chester magistrates formed a committee to look at plans to establish a new river crossing into Chester so the city might benefit from the increased Irish trade.
Because of its importance as a port, the bridge needed to be particularly tall to enable ships to pass underneath, so Thomas Harrison fashioned a design which had an arch almost 60 feet high, with a span of some 200 feet at the time, the largest single spanned bridge in the world. The bridge cost around £50,000, or some £4 milllion in today's money.
At the time he was commissioned to design the bridge, Thomas Harison was 82 years old, and he died two years into the construction process, and his pupil William Cole completed the works by 1833. The bridge was opened by Princess Victoria.
Reputedly, the arch at the top of the stairs replicated the arch of the Grosvenor Bridge, and you can see the similarity of profile.
One further point of interest is that in the second world war, a Chester vet flying for the RAF, one Jimmy Storrar, piloted his Hawker Hurricane under the bridge.
Thomas Harrison was extremely prolific, and designed many bridges, castles, museums, churches, private houses, prisons and monuments. Wikipedia lists some 70 works undertaken by him in a 45 year career from 1782 to 1828

